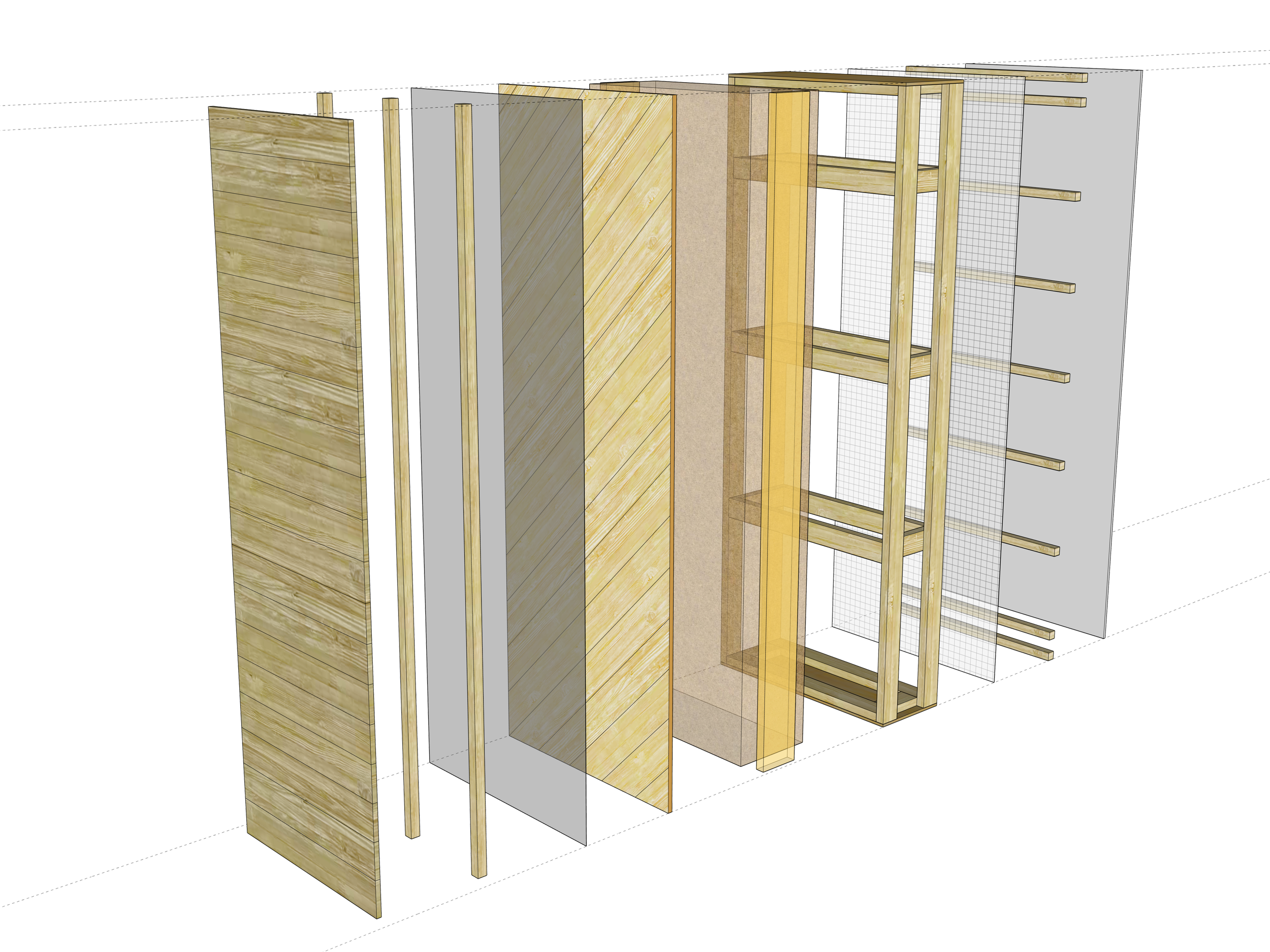
Straw Structural Panels
Carbon-Storing Prefabricated Panel Construction
Healthy, Resilient, And High Performance Straw Structural Panels
Locally Sourced And Manufactured. Delivered To Your Job Site
Our Seed Straw Panels (S-SIPs) represent an innovative, environmentally responsible solution for building healthier, sustainable homes and commercial spaces. Combining advanced building science with natural, renewable materials, our straw-insulated panels deliver outstanding energy efficiency, superior indoor air quality, and lasting durability.
Meet your production schedule and your climate goals with eco-friendly straw panels from Rare Forms.
Why Choose Straw Panels?
Carbon-Positive Building
By using locally sourced straw, our panels actively store carbon, reducing your project's environmental footprint and combating climate change.
Healthy & Comfortable
Our panels promote exceptional indoor air quality, are naturally insulating, and help maintain comfortable indoor temperatures year-round.
Durable & Resilient
Engineered for strength and performance, Seed Panels are pest-resistant, moisture-controlled, and fire-resistant, ensuring a long-lasting, resilient structure.
Efficient Construction
Prefabricated in our controlled facility, Seed Panels streamline your building process, saving time, improving precision, and reducing on-site waste.
Applications & Customization
Seed Straw Panels are ideal for a variety of building types, including:
Residential Homes
Single-family homes, multifamily buildings, and accessory dwelling units (ADUs).
Commercial & Institutional
Sustainable offices, schools, and community buildings seeking health-focused and energy-efficient solutions
Additions
Perfect prefabricated solution for expansions to existing structures, minimizing time on site and disturbance to occupants.
Seed Straw Panels are available as part of pre-designed home kits, custom-designed projects, or standalone panel packages for DIY builders.
-
Insulated with organic straw from Plainville Farm in Hadley, MA, our wall panels provide superior thermal performance and carbon sequestration. They are designed to fit a variety of architectural styles and construction methods, ensuring both sustainability and aesthetic appeal.
-
Our floor panels utilize open web trusses and wood fiber insulation, offering flexibility for different construction types. They can be used on pier or full foundations, providing a sturdy and insulated base for any structure.
-
Roof panels are insulated with wood fiber and can be designed to accommodate trusses or structural ridge beams. This flexibility allows for diverse roof configurations while maintaining excellent insulation properties.
-
Our panels can be tailored to show off selectively exposed timber elements, making the structure a visible and integral part of the design, or hide the structural elements entirely within the panel for a seamless finish. This versatility ensures that our panels meet the aesthetic and functional needs of any project.




